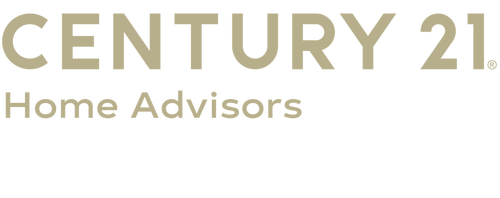
71 Arrowhead Drive Lititz, PA 17543
PALA2062640
$3,700(2024)
7,841 SQFT
Single-Family Home
1985
Bi-Level
Warwick
Lancaster County
Listed By
Rachel Ingram, Keller Williams Elite
BRIGHT IDX
Last checked Feb 11 2026 at 6:27 AM EST
- Full Bathrooms: 2
- Half Bathroom: 1
- Crown Moldings
- Dishwasher
- Refrigerator
- Combination Kitchen/Dining
- Kitchen - Eat-In
- Store/Office
- Carpet
- Primary Bath(s)
- Oven/Range - Electric
- Floor Plan - Traditional
- Upgraded Countertops
- Ceiling Fan(s)
- Kitchen - Island
- Built-In Microwave
- Bathroom - Tub Shower
- Bathroom - Stall Shower
- None Available
- Level
- Below Grade
- Above Grade
- Foundation: Block
- Baseboard - Electric
- Ceiling Fan(s)
- Window Unit(s)
- Fully Finished
- Laminated
- Carpet
- Ceramic Tile
- Frame
- Vinyl Siding
- Roof: Shingle
- Roof: Composite
- Sewer: Public Sewer
- Fuel: Electric
- High School: Warwick
- Asphalt Driveway
- 2
- 1,848 sqft



