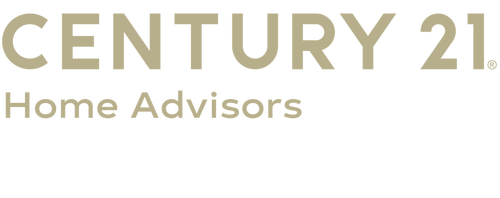
329 N Donnerville Road Mountville, PA 17554
PALA2065184
$2,924(2024)
6,970 SQFT
Townhouse
1985
Traditional
Hempfield
Lancaster County
Listed By
Cara Walthall, CENTURY 21 Home Advisors
Joseph Young, White Rose Realty, LLC.
BRIGHT IDX
Last checked Feb 11 2026 at 9:49 AM EST
- Full Bathrooms: 2
- Half Bathroom: 1
- Window Treatments
- Dishwasher
- Disposal
- Kitchen - Eat-In
- Oven/Range - Electric
- Floor Plan - Open
- Walls/Ceilings: Dry Wall
- Skylight(s)
- Carpet
- Primary Bath(s)
- Hempfield Green
- Above Grade
- Below Grade
- Foundation: Block
- Heat Pump(s)
- Forced Air
- Central A/C
- Unfinished
- Full
- Dues: $162
- Aluminum Siding
- Stick Built
- Roof: Shingle
- Utilities: Cable Tv
- Sewer: Public Sewer
- Fuel: Electric
- High School: Hempfield Senior
- Asphalt Driveway
- 2
- 1,411 sqft




