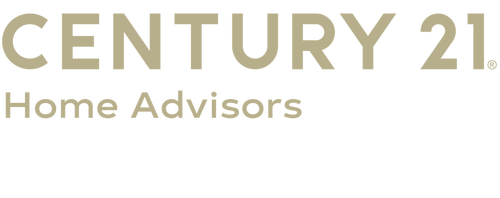
20 Loux Lane Sellersville, PA 18960
PABU2100946
$4,036(2025)
7,800 SQFT
Townhouse
2013
A-Frame
Pennridge
Bucks County
Listed By
Jeremie Kanegene, CENTURY 21 Home Advisors
Jennifer K Delawter, Keller Williams Real Estate-Doylestown
BRIGHT IDX
Last checked Feb 11 2026 at 6:57 AM EST
- Full Bathrooms: 2
- Dryer
- Washer
- Refrigerator
- Oven/Range - Electric
- Carpet
- Ceiling Fan(s)
- None Available
- Above Grade
- Below Grade
- Foundation: Block
- Forced Air
- Central A/C
- Dues: $180
- Carpet
- Luxury Vinyl Plank
- Frame
- Roof: Shingle
- Utilities: Cable Tv Available, Electric Available, Natural Gas Available
- Sewer: Public Sewer
- Fuel: Natural Gas
- High School: Pennrdige
- Asphalt Driveway
- 2
- 1,704 sqft



